Starting in Janurary 2015, I tried out some Yoga Challenges on Instagram. The ones where yogis put together a series of poses, one for each day of the month, and challenge their followers on social media to join them to win some prizes from sponsors. It was fun, great way to learn and try out new poses. Posting photos for these challenges is also a good way to measure your own progress in your practice, and it’s interesting to look back now and see how I’ve deepened my practice.
In May of last year, I took a regular Instagram Yoga Challenge and made it into a personal project.
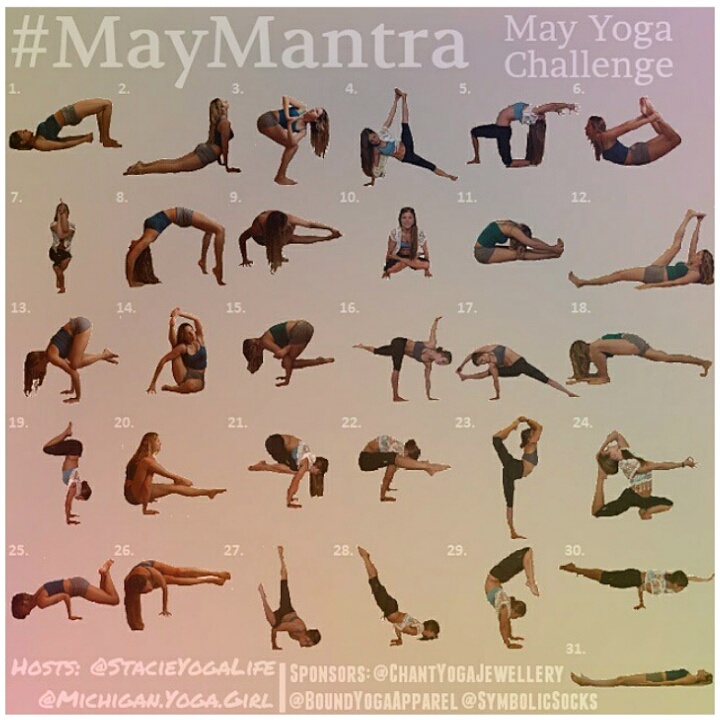
Besides Yoga, I love being outside, hiking, and generally exploring. I’m also a big history nerd, and I like reading the news, any magazine I see, any online articles written by someone interesting and credible, etc etc, I READ A LOT! My parents call me a “box of useless information”, until they need to ask me an obscure question. Anyways, I decided to bring all my favourite things together as a big challenge of Yoga, finding cool spots to take photos, and then researching the historical sites.
I came up with a ‘Historical Hamilton” Yoga Challenge – I completed one pose per day, and took a photo and video at different historical locations around my hometown, Hamilton, Ontario.
I’m posting this blog now, because 1) I didn’t have a blog before… 2) It’s almost May again, maybe I’ll do a part 2?
If you’re a Yogi, you’ll stay for the Asanas. If you’re from Hamilton, you might enjoy learning about some town history, or just find a new place to walk your dog.
Day 1

Setu Bandha Sarvangasana
Bridge Pose
Location: Southam Park. Former site of Hamilton & Barton Incline Railway, and Mountain View Hotel, where farmers from south of Hamilton would rest their horses before continuing to the Hamilton Farmer’s Market downtown.
Day 2
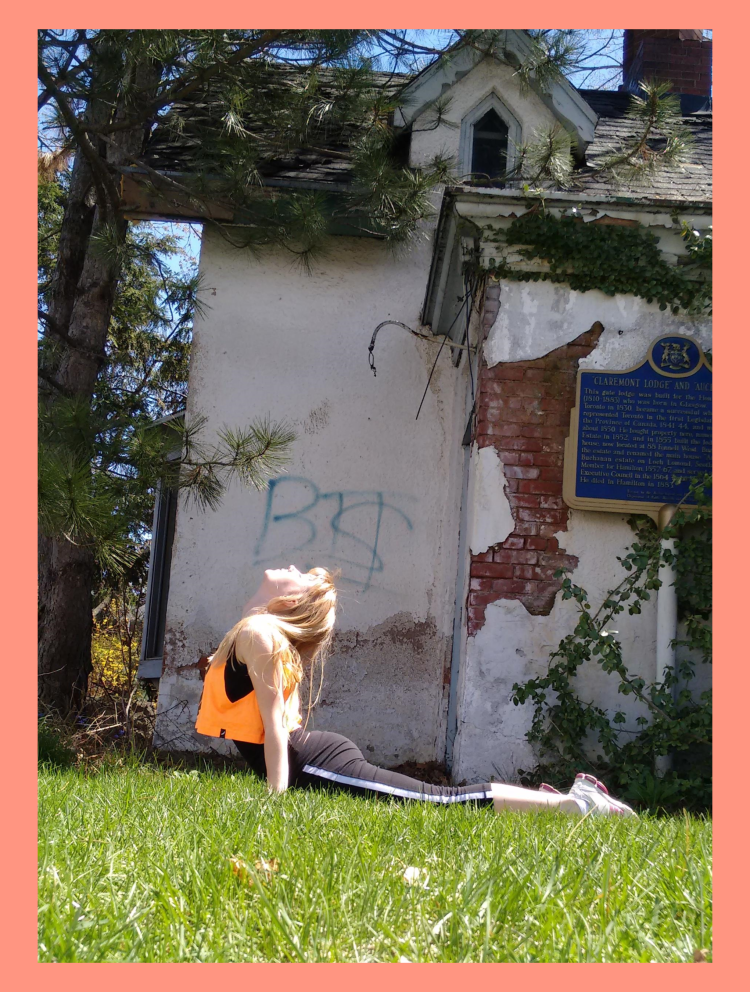
Udvha Mukha Svanasana
Upward-facing Dog
Location: 71 Claremont Avenue. Claremont Lodge/ Auchmar Gatehouse/ Gardener’s Cottage
-Picturesque Gothic Revival-style-
**Currently Not designated as a historical structure by the city-may be demolished soon, due to years of neglect**
Built in 1855 by Isaac Buchanan, it was the entrance to the driveway that once led to Auchmar Estate, located on 35 hectares called Claremont Park.
Today, the Claremont Park is now neighborhoods, the driveway is Arcade Crescent, through Arcade Park, and Glenwood Crescent, and be seen in the ‘backyard’ of Auchmar as two rows of trees.
No one lives here, it is owned by the nextdoor neighbour, who was informed of it being structurally unsafe, and that it may need to be torn down.
[I hope it isn’t! I would so live here and take care of it! 🙂 it should be preserved and restored.]
Day 3

Parivrtta Utkatasana
Revolved Chair Pose
Location: The Arnie . AKA The Arnold Center/The Cellar/ Former Root Cellar of Hamilton Asylum
-Institutional Root Cellar, Stone Exterior with Brick masonry vaulted interior. –
Built around 1876 (Or could have been part of the Auchmar Estate?) Used as a root cellar as part of the self-sufficient farm for the Hamilton Asylum for the Insane, later the Hamilton Psychiatric Hospital. Located on Mohawk College grounds now, it was once surrounded by a hen house and slaughter house, as part of the 526 acres belonging to the Hospital (stretching from the Escarpment to Limeridge Road from West 5th to Garth). There’s a map of this online on McMaster’s Map Archives. [it’s labeled #72 ‘Root Cellar’]
Currently the awesome space known as The Cellar at Mohawk College. You can visit during school hours!
Day 4
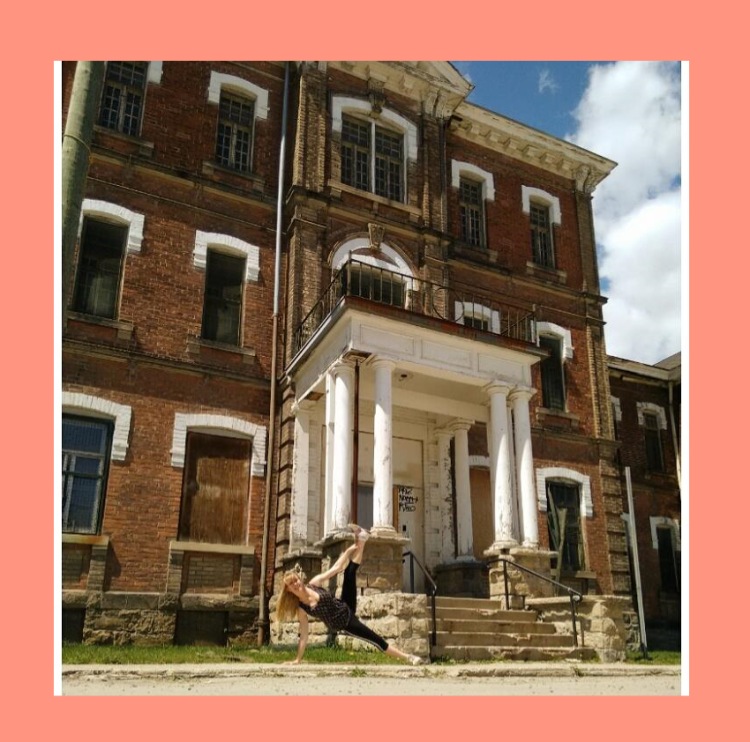
Vasisthasana
Side Plank
Location: Century Manor [Formerly known as East House – as seen on this map.]
Opened as The East House in 1884 as a reception Hospital for 60 patients on the grounds of Hamilton Asylum for the Insane, later the Hamilton Psychiatric Hospital.
From 1890-1921 it was set aside for the Province’s “criminally insane”.
This building is reported to be haunted! Doors slamming, footsteps, nurses seen playing cards in the tunnels below… One of those tunnels leads from Century Manor and opens up in The Cellar at Mohawk College!
The 526 acres belonging to the Hospital (stretching from the Escarpment to Limeridge Road from West 5th to Garth) had many buildings but very few are left standing, mainly due to replacement infrastructure. There is a map and photos of the original Asylum grounds available online at McMaster’s Map Archives.
This one makes me real sad. Such a beautiful building, in such a great location. Could be a hospital museum, have a cafe or eatery for psych patients and public, student housing, Mohawk College classrooms and live-learning for either nursing, tourism, construction/restoration, history students.
Some say it would be a bad reminder of how mentally-ill patients were treated in the past, but I think it should show how far we have come in that medical field!
Day 5
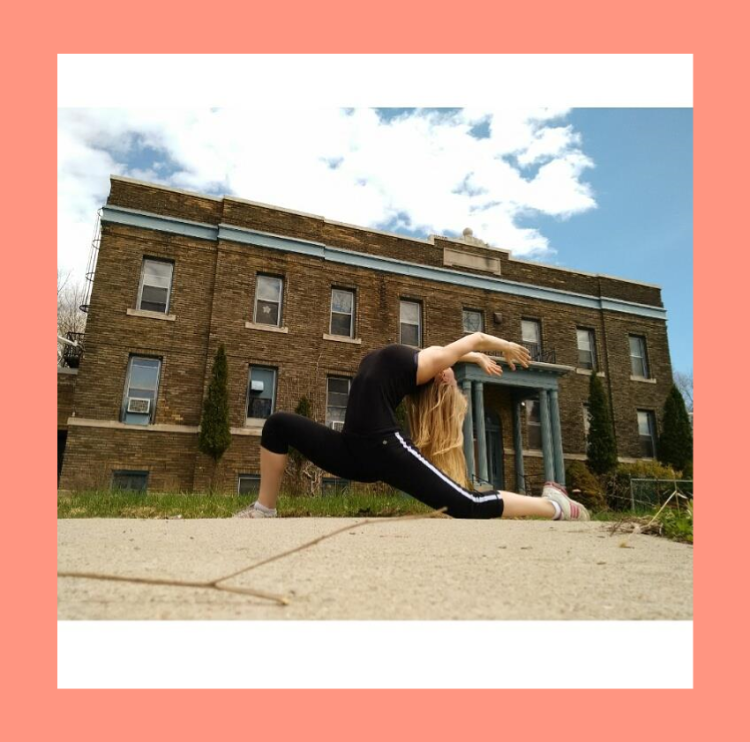
Anjaneyasana
Crescent Lunge
Location: Long & Bisby Building – Nurses’ Residence / Daycare
On the grounds of the former Mountain Sanitorium and Chedoke Hospital.
[Grounds Map available online at McMaster’s Map Archives]
This building on the Escarpment, off of Old Sanatorium Road was designed by architect, W.H. Whitton and W.H. Cooper, as the contractor, for a cost of $85,000. The funds were donated by Hamilton Wool Merchants, Mr. W.D. Long and Mrs. George H. Bisby, the same people who donated the original land for the sanatorium in 1906. The furnishings were donated by citizens, societies and commercial institutions of Hamilton.
By 1973 it was no longer needed as a nurses residence. It was renovated and from 1973-1983 housed the Cool School, an alternative to high school now called Cornerstone Youth Services.
Since Jan. 1, 1983 it had housed the Day Care Centre for Employee’s Children, until 2006 and then was a YMCA daycare.
The building is now empty, after being purchased in 2012, along with the 23 surrounding acres by Valery Homes. They plan to develop the land with bungalows and condos, and apparently will save this building, possibly for use as a cafe.
Keep this one up! Its lovely and in a great location, could be used for a ton of things! Cafe, restaurant, community centre, studio space, doctors offices, or student housing?
By the way, big thank you and high five to Columbia International College for buying the Patterson Building and the San Home/Holbrook House, to be renovated for student housing and other purposes. These properties were also part of the Sanatorium, and are located a bit further back from the brow on Sanatorium Road.
Day 6
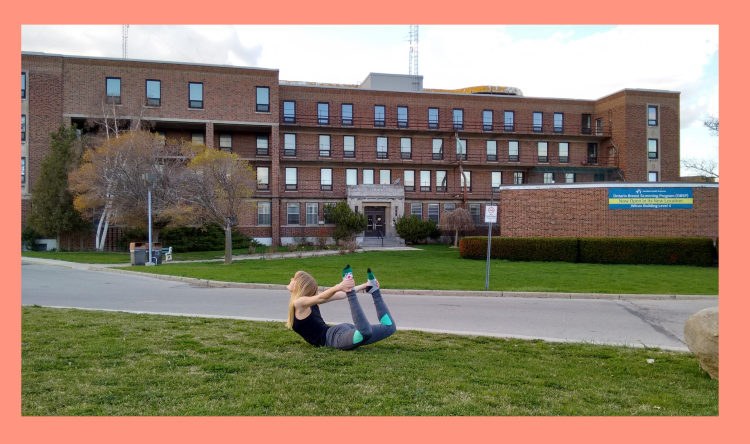
Dhanurasana
Bow Pose
Location: Wilcox Pavilion
Chedoke Hospital Grounds/Mountain Sanatorium
In January 1938 Dr. Holbrook, the Medical Superintendent of the sanatorium, decided that the Mountain Sanatorium needed a new building that would provide services including surgery and x-ray, as well as provide single rooms for patients which had long been desired.
Mr. and Mrs. Charles Seward Wilcox agreed to donate the cost of the building’s construction.
Architect: Mr. Souter of Hutton and Souter Architects
Contractor: W.H. Cooper Construction Co.
Furnishing Donation:Mr. Frank G.C. Fisher of Dundas
On Saturday, January 7, 1939, the official opening of the Wilcox Pavilion took place.
The Wilcox Pavilion was designed to accommodate 174 patients in 9 wards, 4 double rooms and 8 single rooms. The ground floor was designed for public space and administrative offices.
If you look closely at the recessed part of the building, you can see a small balcony running along each floor. Patients were wheeled out on their beds to enjoy sunlight, and receive the therapeutic effects of fresh air for their tuberculosis-infected lungs, one of the only treatments for a long time, before antibiotics. Patients were also entertained from their “throwback verandahs” by singers and live bands who would perform on the lawns for them.
In 1959, it was renovated for use as a 226 bed general hospital, and The Chedoke General and Children’s Hospital was opened on December 6, 1960.
In April 1961, a new auditorium was added to the Wilcox, seen as the rounded brick structure on the left, was named the Nash Lecture Hall in memory of Oliver McKay Nash who left the remainder of his estate to the hospital
In1974 the name, Children’s Hospital was change to Chedoke General Hospital.
The building is still used as a non-acute care center, but may see fewer and fewer services being offered here. This is unfortunate because the West Mountain no longer has emergency medical care… Hmm.
Day 7
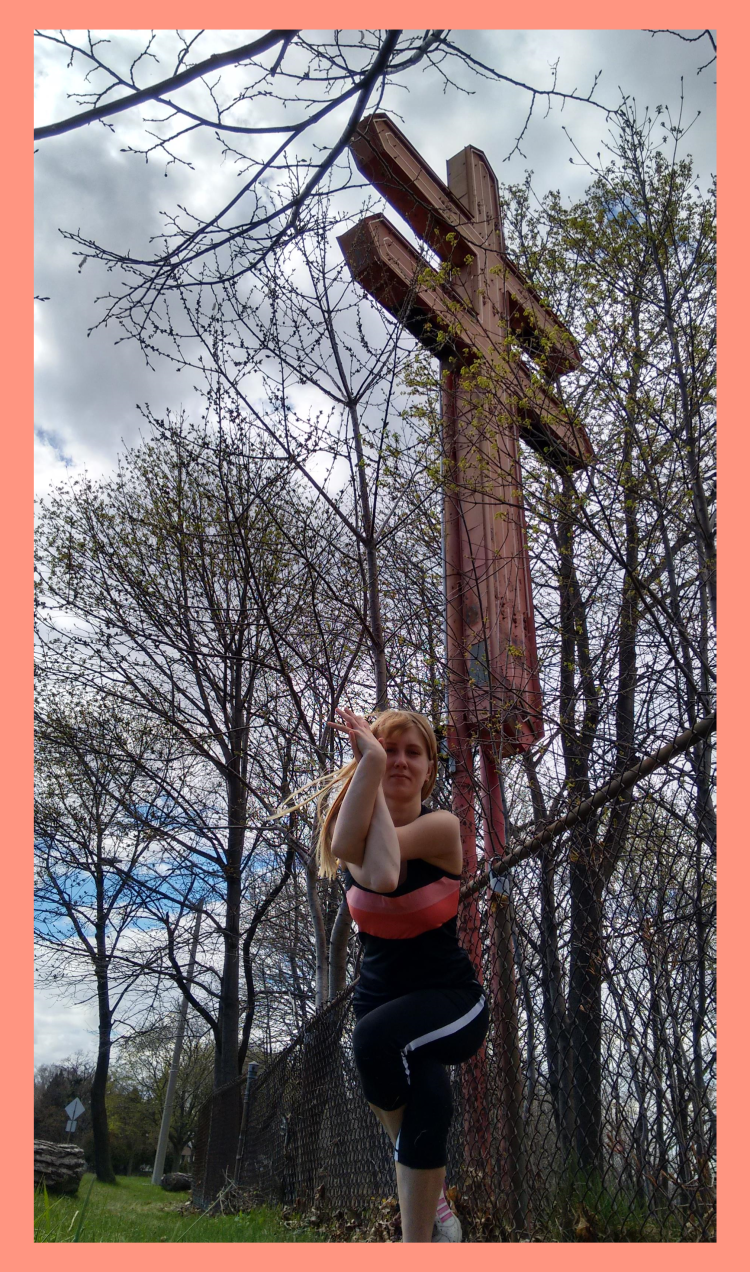
Garudasana
Eagle Pose
Location: Cross of Lorraine
Escarpment/Chedoke Hospital Grounds/Mountain Sanatorium
An heraldic symbol dating back to the time of the Crusades, the Lung Association adopted it in the early 1900s to represent their own ‘crusade’ against tuberculosis.
This particular cross stands on the edge of the escarpment at the foot of Old Sanatorium Road, where the Sanatorium once stood (they just tore it out last year, after abandoning and neglecting the building for the last decade.) The cross was put up in 1953, as a memory to the desperate fight against Tuberculosis. The Sanatorium facility on these lands with beautiful escapement and lake views, was once the largest in the British Empire, and had patients from all over Canada.
The cross was last restored in 2006, but has again been forgotten and left dark, by the city and the shortsighted private owners of the brow lands.
I think this cross should be lit up again. It’s visible from McMaster Hospital, and is still a symbol of lung health. Smoking and poor air quality are the two biggest threats to our lung safety today, and are still very prevalent and not always addressed. Besides, I’m sure the new ‘superbug’ Tuberculosis that’s immune to antibiotics isn’t far off either… Haha 😉 The cross is also a symbol of Hamilton’s legacy, we were a Sanatorium town before Steel town, always providing a safe, caring environment for those in need. Hamilton is still now a huge medical community, with world-class facilities.
Day 8

Urdvha Dhanurasana
Wheel Pose
Location: Empire Times Building, First Ontario Credit Union / Hamilton Times Newspaper Building
King William & Hughson streets
Downtown Core
The rounded three-storey red brick structure at 41 King William was built about 1890 as the home of the Hamilton Times newspaper, which lasted from 1859 to 1920. The four-storey dark brick building next to it came about 20 years later and was called the Empire.
Core Urban Inc. renovated the building about 2 years ago, adding this patio, a new glass-enclosed elevator, and finding 4 amazing tenants to call the building home. They called their project The Empire Times.
They did a spectacular job! The office space of First Ontario Credit Union on the 4th floor is a dream! Exposed brick, glass walls, open concepts, wonderful views, and this freaking amazing patio!!! I would live out here!
Such a great save!
Day 9
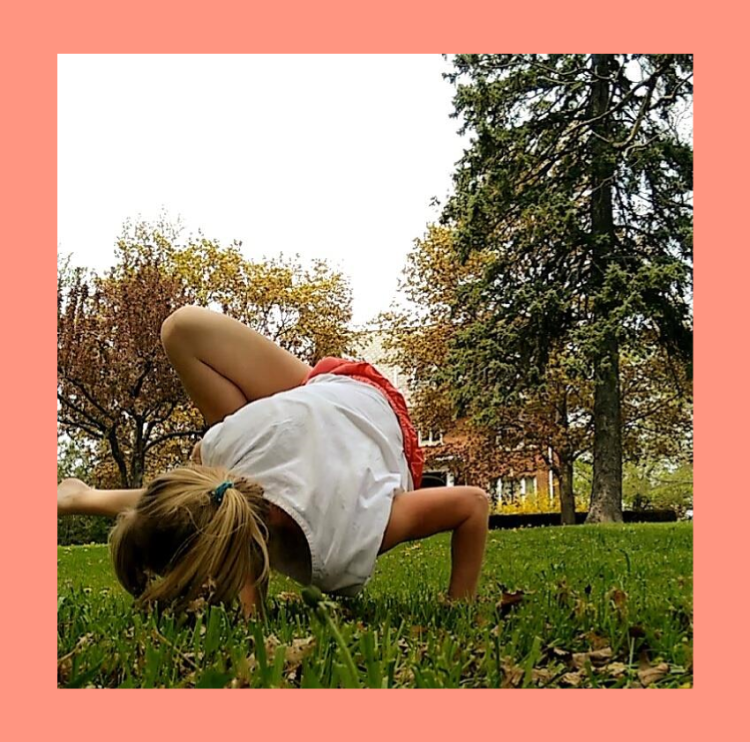
Parsva Bhuja Dandasana
Grasshopper Pose
Location: Sanatorium Home/ Holbrook House
Old Sanatorium Road, behind Holbrook School
This old house is behind my old elementary school 🙂 We always said it was haunted…
Before this house was built, on March 1, 1922, the old Macklem farmhouse burned down, leaving Dr. Holbrook, the medical superintendent of the Mountain Sanatorium from 1908-1946, without a home.
Dr. Holbrook submitted a pencil sketch of the house he wanted to the Board of Directors. The plan was approved and the architect, E.C. Cooper was hired. The cost of the house all inclusive was not to exceed $13,000. The Holbrooks had conceived of a one story, rambling house but the architect and the Board decided on a more compact, elegant house with a basement, 2 main floors and an attic. The floors were hardwood and the downstairs was finished in quarter-cut oak, a gift of a fellow Rotarian, Guy Long, of the Long Lumber Co. The house was built close to the site of original farmhouse and like it, faced a drive lined with maple trees. The Holbrooks moved in on Dec. 1, 1922.
This Maple-lined driveway is long gone. It would have come out on to Sanatorium between the school and its parkette. There is still one old Maple left, near the fence dividing the yard from the Women’s shelter. The old bridge is still there! We always saw foxes and other animals here, as kids 🙂 Dr. Hugo Ewart and his family lived here from 1947-1970. The last medical superintendent and his family to live here was Dr. James Allison, who was Executive Director of Chedoke Hospitals from 1970-1979. If you look, his name is still on the doorbell.
Right now, the building is under renovation, as Columbia International College has purchased this house and the Patterson building next door for student residence and administrative offices.
Day 10
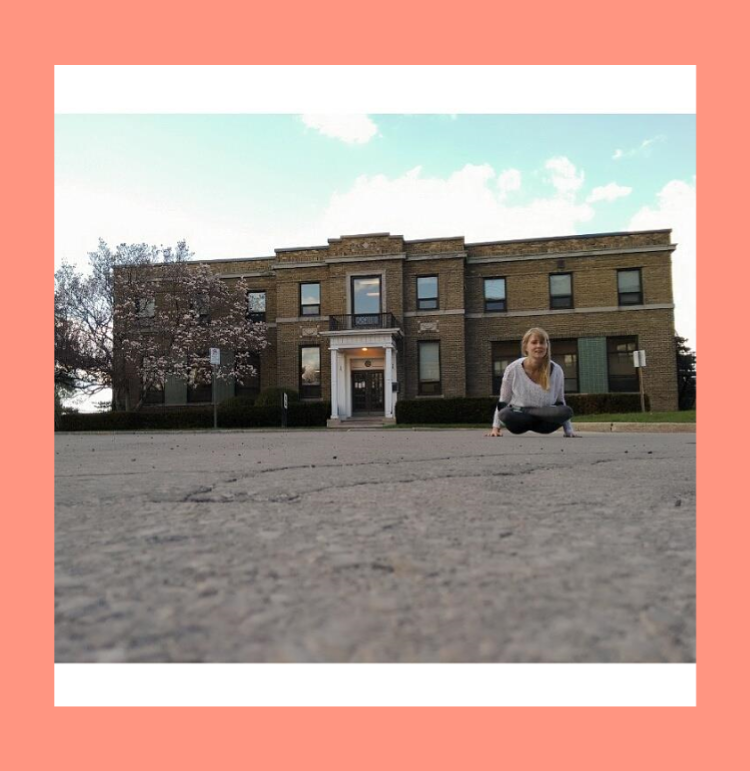
Tolasana or Utiplutihi
Lifted Lotus Pose
Location: Bruce Building – Chedoke Hospital/Mountain Sanatorium
Old Sanatorium Road, but is not visible from the road, being hidden behind the Wilcox and Southam buildings.
In 1920 the late Mr. John A. Bruce, owner of the J.A. Bruce Seed Co. made a bequest of $100,000 to the Sanatorium. It was decided to build a building separate from the Preventorium to accommodate all the services other than wards that the children required.
The architectural firm was Beckett, the contractor was Piggott and the construction company was the Healey Construction Co. The total cost was $54,730.70. It was officially opened on June 17, 1921.
The Bruce Building provided accommodation for school rooms, a kitchen, a dining room and a workshop for Preventorium children. The top story also provided living quarters for the doctors, nurses and teachers who lived on site. There was also an operating room and an office for a visiting dentist. It was described as “a modern, fire-proof construction and is admirably planned and equipped to fulfill its useful and important purpose.” It has been renovated multiple times over the years, as the use if the building changed and certain rooms became unnecessary.
In September 1947 the Ancaster School took over the work previously done by the Mountain Sanatorium School Board.
In 1965, the building was renovated again to accommodate the Community Psychiatric Hospital.
In 1968, it was renovated once again to be used as the Nursery School of the Child and Family Centre which brought it full circle, back to the care and education of children.
Today, it is still used for pediatrics and developmental and rehabilitation programs. A lot of these buildings have great uses in this type of medical care.
Day 11
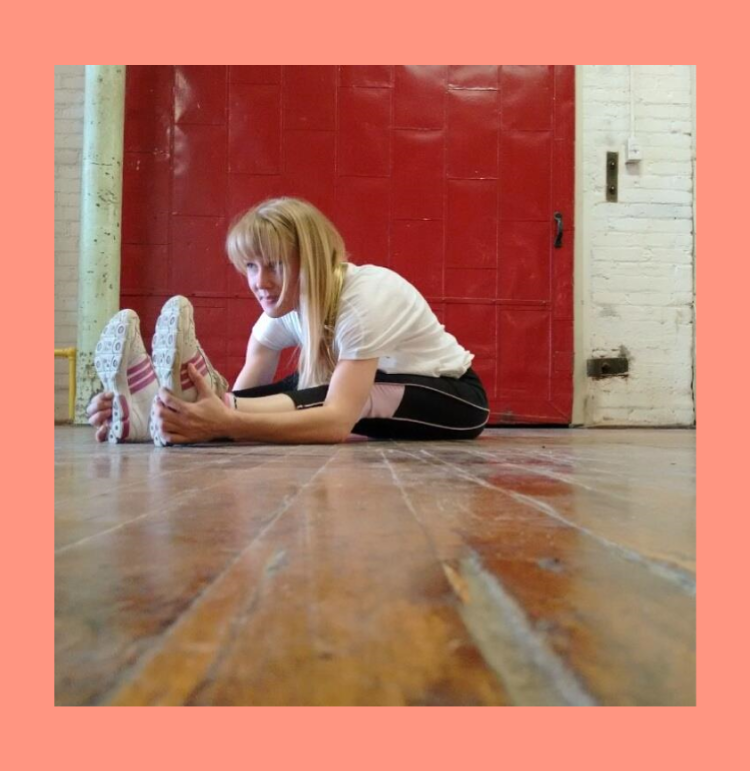
Paschimottanasana
Forward Fold
Location: 270 Sherman \ Imperial Cotton Company
During the late 19th to early 20th century, Hamilton’s textile poduction was one of the city’s largest industries, second only to the steel mills. In 1900, The Imperial Cotton Company Limited was conceived at 270 Sherman.
The mill took orders by telegraph, and had a cafeteria and quarterly newsletter for its employees.
The Mill was in use until 1972, when all of the equipment was moved to another mill in Nova Scotia. The cotton looms are now located at a museum in Yarmouth, N.S.
Today, over 60 creative professionals and small business owners call this space home, in a great example of adaptive reuse. Cotton, Steel, Art! Film crews also are often using the building, as it is one of the most intact examples of a 19th century industrial complex.
Day 12
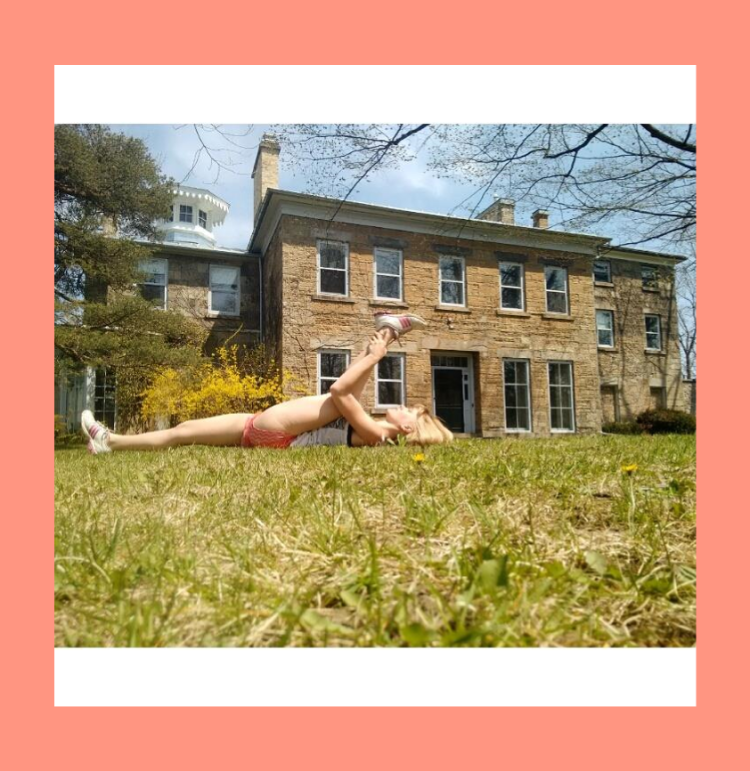
Supta Padangusthasana
Hand-to-toe Pose
Location: Chedoke House / 1 Balfour /Wilson Balfour Residence
Built by Scottish aristocrat Scott Burn in 1836, the 24 room Chedoke House, he wrote home to his father, In a letter back home to his father, he writes: “I have purchased 18 acres of ground upon the top of the Mountain above this town… The view is as magnificent as I have almost ever seen – yet nobody thought of going there.”
The home’s address used to be on Garth street, with their gatehouse/cottage still standing near the escarpment! The owners have ripped out the out stone wall though …
It passed through a few others after Burn; the Brydges and the Dewars, before it became the home of former media mogul (owner of @hamiltonspectator) William Southam. In 1909, Southam gave the house to his daughter Ethel and her husband St. Clair Balfour II.
Their daughter, Wilson Balfour Baxter, lived there until she died two years ago at age 97.
She left Chedoke House at 17 for finishing school in Italy, a year of soaking up art in Florence. Next she was off to Montreal to study at McGill. There she met med student Hamilton Baxter.
In June of 1935, there was a wedding reception on the lawns of Chedoke House. But home for Wilson and her husband was to be Montreal.
Wilson’s mother was still in the stone mansion on the Brow, until she died, in January of 1976, age 94.
Soon after her mother’s death, Wilson and her husband came back to the place where she was raised. He died just a few years later.
Around that time, the family gave the house to the Ontario Heritage Trust. The one proviso was that Wilson could live there as long as she wished.
Day 13

Bakasana
Crow Pose
Location: Whitehern/41 Jackson Street West
Beside/behind Hamilton City Hall, off of MacNab street.
Another fine example of early Hamilton stone architecture, Whitehern was built around 1850 for city clerk/attorney, Richard Duggan. In 1852, it was purchased by Calvin McQuestin, M.D., a prosperous manufacturer and philanthropist.
Thomas McQuestin lived here, and he was instrumental in encouraging McMaster to move from #toronto to Hamilton in 1930. One of the ways he did this was enhance Hamilton’s natural beauty, with his creation of the @rbgcanada in the 1930s. He also spearheaded projects such as the QEW, Skyway Bridge and the Niagara Parkway, among others. He died in 1948, and Hamilton renamed the High Level Bridge on York Boulevard in his honour.
The descendants of the McQuestin family lived here until 1968, after which the house was renovated and opened as a civic museum in 1971.
I went here as a girl guide, it’s a great little museum to visit and the McQuestin family was way crazier than yours will ever be, and the guides do a great job telling the story!
. As I was coming out this pose, this older (as I found out, Buddhist) couple were coming by, and asked what I was doing, and we ended up chatting for 20 minutes about yoga and meditation. I never got their names, but I hopefully I run into them again… they wanted to see this blog! and they were so sooo sweet ❤ Are these anyone’s grandparents?
Day 14
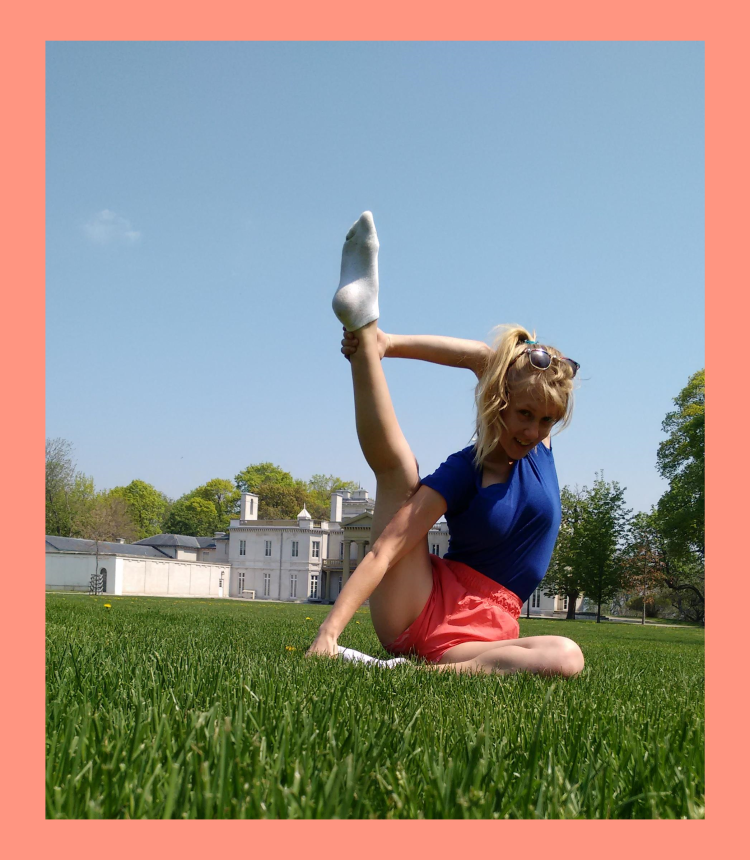
Parivrtta Surya Yantrasana
Compass Pose
Location: Dundurn Castle
The historical neoclassical/picturesque mansion was built in 1835. It is 18,000 square feet, with 72 rooms, and cost $175,000 to build. The mansion featured the latest conveniences of gas lighting and running water.
Dundurn is currently owned by the City of Hamilton, which purchased it in 1900 for $50,000. The City has spent nearly $3 million renovating the site to make 42 of the original 72 rooms open to the public.The rooms have been restored to the year 1855 when its owner Sir Allan Napier MacNab, 1st Baronet, was at the height of his career.
Day 15
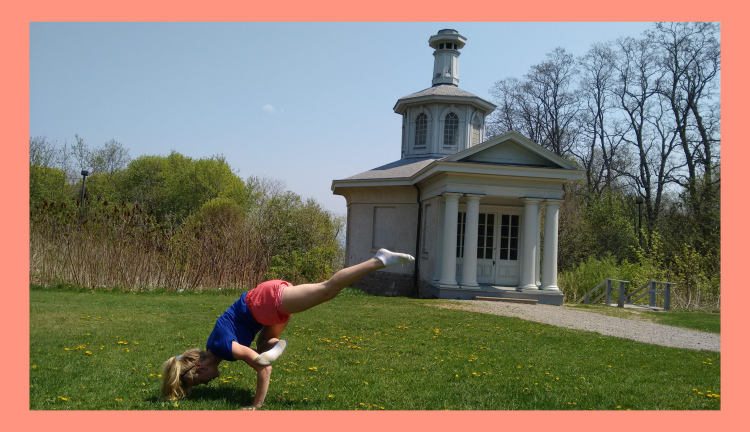
Eka Pada Galvasana
Flying Pigeon
Location: Dundurn Castle – Cockpit Theater/Folley
Dundurn Park has its own folly, just east of the castle. Living up to its purpose, it had confused most people regarding its use, who had considered it a theatre, a laundry, a boat-house, a buttery, an office, a chapel for Sir Allan’s Roman Catholic wife, or even a cockfighting ring, although no proof of the last use has ever been found.
Urban legend has it that many underground tunnels were built, leading from the Castle to various parts of the estate and one of the entrances was through the folly.
The Folley looks out over the Bay and the CN Rail tracks. If you’re at #Bayfront Park, you should be able to make out Dundurn through the trees on the other bank 🙂 I love this park 🙂 Its so nice to wander around, with all the interesting places you can sit and have lunch. I used to come here quite often when I was working downtown
Day 16
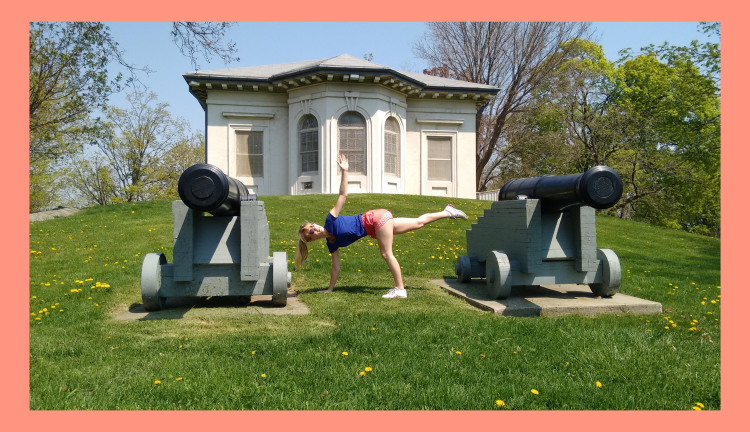
Ardha Chandrasana
Twisted Half-Moon Pose
Location: Battery Lodge/Gatehouse/Hamilton Military Museum -Dundurn Castle Grounds, York Blvd.
Battery Lodge, the former gate house of Dundurn Castle’s famous owner, Sir Allan MacNab, now houses the Hamilton Military Museum.
The building was relocated to its present location when York Street was widened to York Blvd in the 1970s.
Displays include the War of 1812, the Rebellions of 1837, the Boer War, World War I, World War II and the role of women in the military. Artifacts include uniforms, medals, weapons, photographs and other military memorabilia. The museum also features a library with materials about Canadian military history.
Day 17/Day 18 *Catch Up Day*
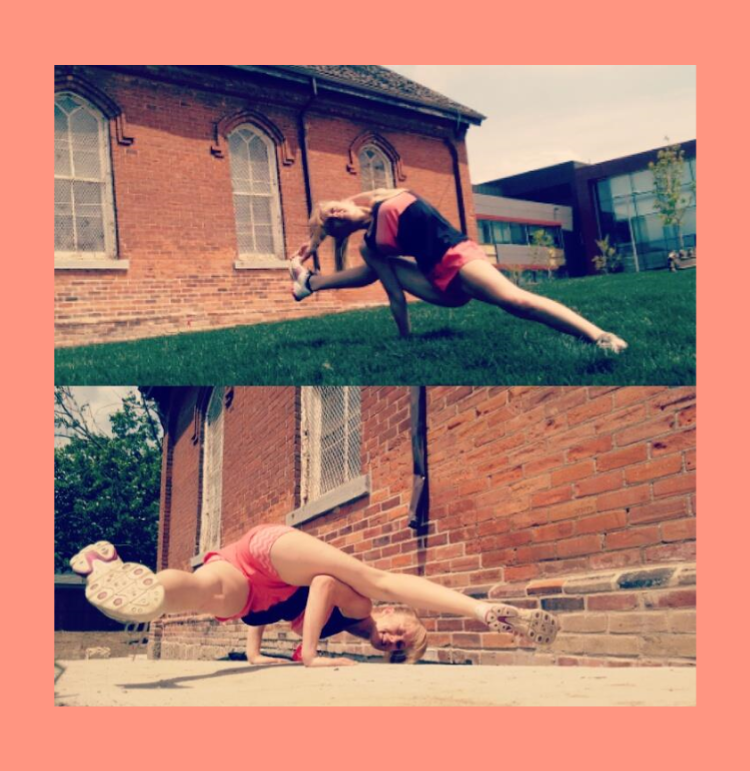
Visvamitrasana
Flying Warrior Pose
Eka Pada Koundinyasana
One legged ‘Koundinya’ Pose
Location: Mohawk Trail School / Barton Township S.S. #5
Originally located at 360 Mohawk Road West, now behind the Education Centre on Upper Wentworth
When the school was built in 1882, there were about 25 students in eight grades who would have learned all together in the one room. It eventually was renamed Mohawk Trail and it remained a school until it was no longer needed in 1966. The teachers’ union restored the building as a museum. Mohawk College got its name, in part, from this school.
The old schoolhouse will continue to be an education museum in its new home behind the new school board offices being constructed off Upper Wentworth.
Day 19
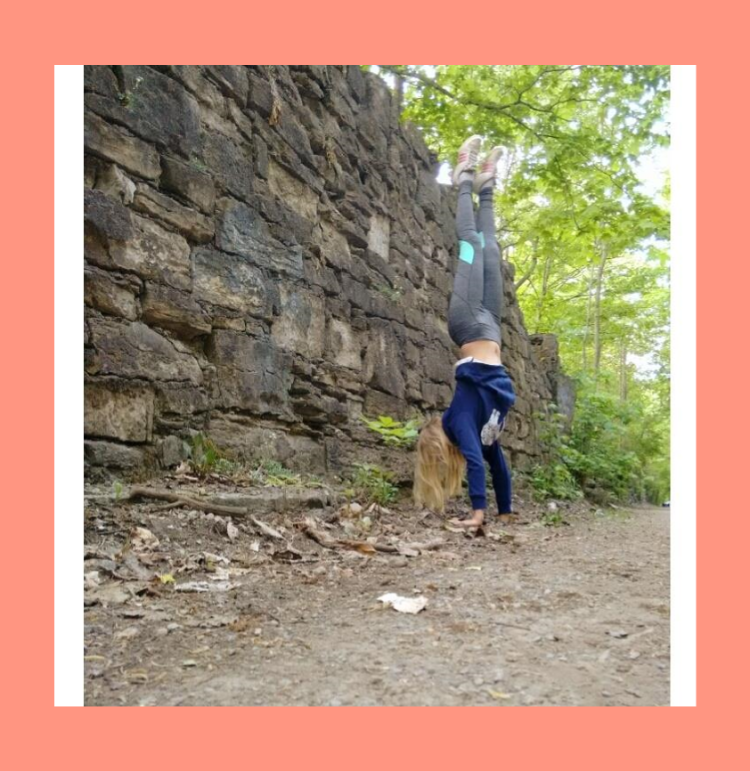
Adho Mukha Vrksasana
Handstand
Location: Rifle Range Stone Wall – Chedoke Radial Trail [Brantford/Hamilton Railway]
Ever notice the stone wall on the Chedoke Radial Trail [I.e. the escarpment trail for West Hamilton]? It was built in the early 1900s along the tracks of the B&H railway, which once ran through this trail.
The B&H railway was completed in 1908, but competition from automobiles, buses, and trucks brought an end to the radial system in 1931 and the tracks were removed in 1932.
Just below this ridge is Rifle Range Road, commemorating the location of the RHLI’s old rifle range.
Day 20
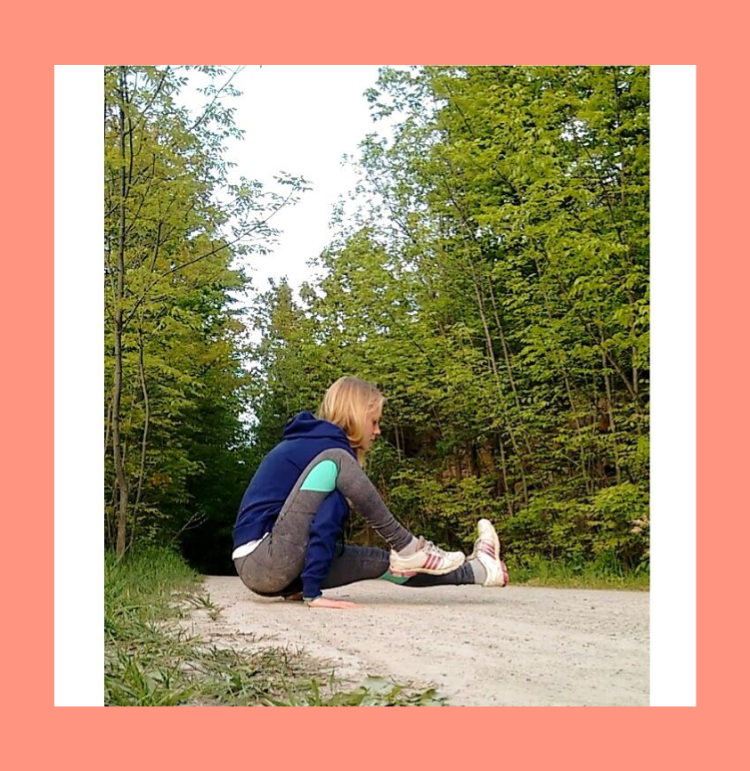
Eka Pada Bhujasana
Or Elephant Trunk Pose
Location: Chedoke Radial Trail – Former B&H Railway
Construction of the B&H line began in 1906. Hundreds of tons of rock were blasted from the face of the escarpment to create a ledge for the track. The line extended from Main and Hess Streets, extended along Hess, continued along a private right of way just beyond Herkimer Street, then climbed the mountain.
The B&H was completed to Ancaster in 1907 and extended to Brantford in 1908.
As I mentioned before, the railway fell out of popularity, and was shut down by 1931, and the tracks being removed the following year.
Much of the railway line was sold for housing development, but a lot was also saved as a scenic escarpment hiking trail.
The Chedoke Radial Trail was officially opened, almost 19 years ago today, on May 25, 1996. So get out on this great trail for a walk or bike ride. There’s lots of access points, and you can still travel from downtown Hamilton to Brantford, although at a much slower pace than the Electric Railway. 🙂
Day 21
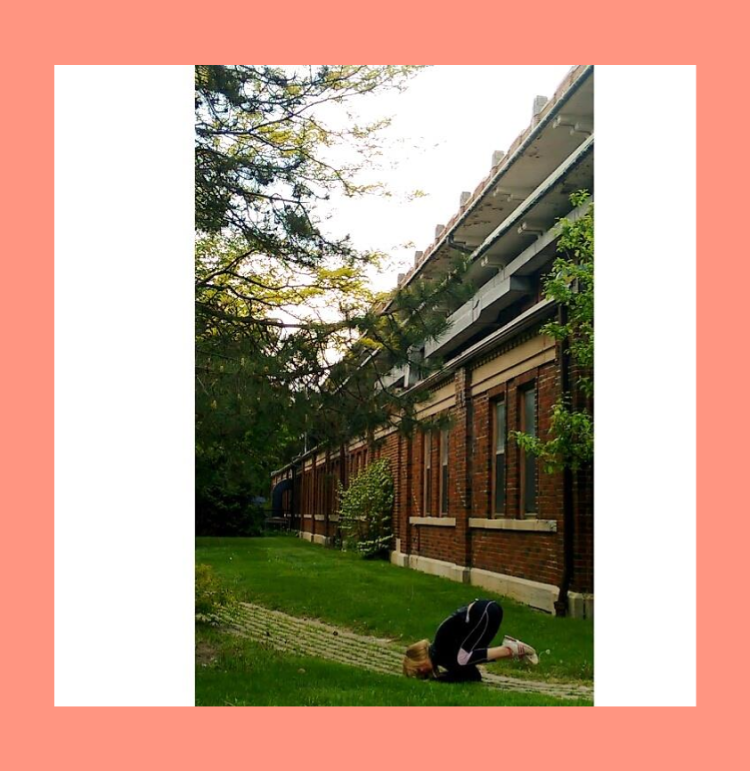
Karandavasana
Baby Crow, or Duck Pose
Location: Evel Pavilion – Chedoke Hospital
Driving south on Old Sanatorium Road, you’ll see the Evel Pavilion tucked in behind the William Osler Building. The throwback verandahs and art deco brick will catch your eye as you pass.
The Evel Pavilion was built in 1932 by the architectural firm Hutton & Souter for a cost of $241,637. It accommodated 155 patients and later additions increased bed capacity to 185. The ‘throwback’ verandahs made it possible for patients to be wheeled out into the sunshine and fresh air.
It was named after James Joseph Evel, the owner of The Semmens and Evel Casket Company, established in 1879, incorporated in 1906 with the largest plant in the Dominion, located on Florence Street, across from Victoria Park.
Day 22
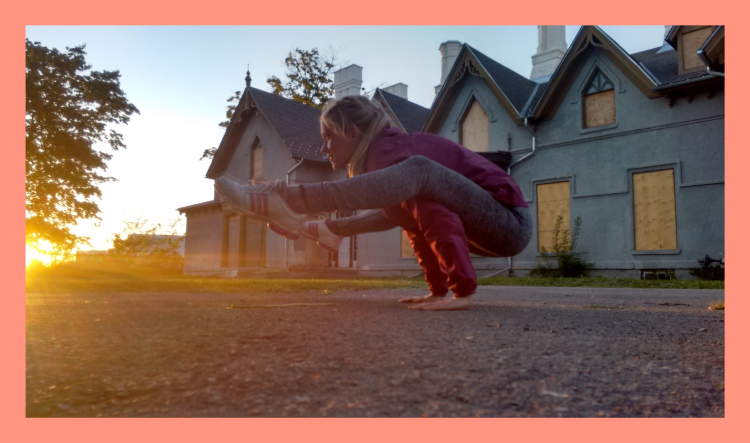
Tittibhasana
Firefly Pose
Location: Auchmar
Fennel Ave at West 5th, kitty-corner to Mohawk College
Auchmar was built between 1852 and 1854. It was the centerpiece of Clairmont Park, home to Isaac Buchanan.
The mansion is an example of domestic Gothic Revival and with its surrounding acreage, is a very rare example of a mid-Victorian estate.
The 8 acres of remaining land still contain a few outbuildings, like a dovecote, and the orchard wall.
The mansion’s interior is amazing as well, I was in there over 5 years ago. I hope it’s still intact!
Buchanan was an international merchant, first president of the Hamilton Club, and founder of the Thirteenth Battalion, which would become the #RHLI. He also worked with Sir Allan MacNab to establish the Great Western Railway.
Day 23
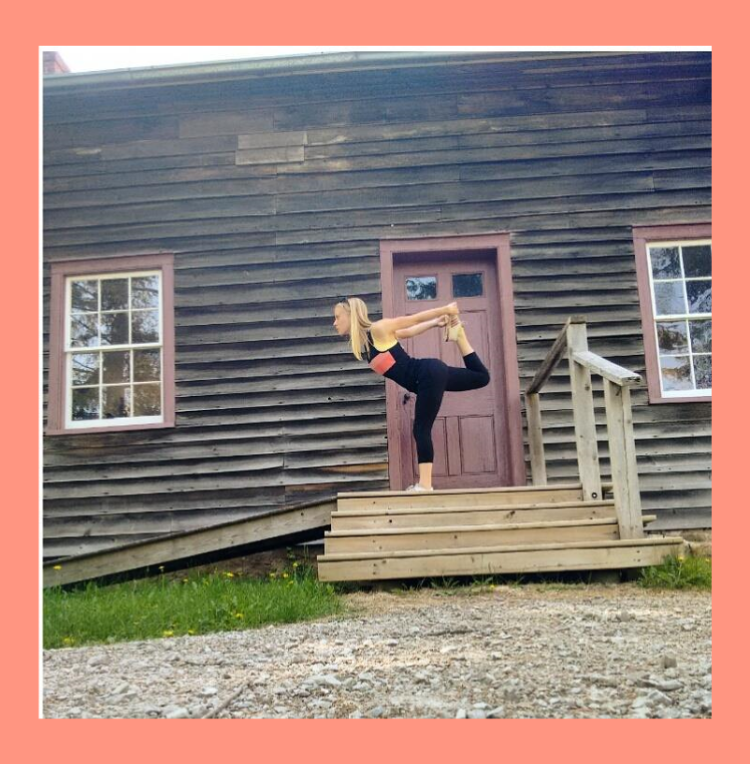
Dandayamana Dhanurasana
Bow Pose
Location: Griffin House -Mineral Springs Road -Ancaster
Built in 1827 in Ancaster, George Hogeboom sold the house and 50 acres to Enerals Griffin in 1834. Griffin was born into slavery in Virginia, and escaped with his wife Pricilla to Ancaster in about 1829. They had their son, James in 1833.
For the next 150 years, their descendants lived and farmed here, off of Mineral Springs Road, atop a hill in peace. The property was sold to the Hamilton Region Conservation Authority in 1988. Public visitation and interpretation is offered by Fieldcote Memorial Park and Museum. It offers Underground Railroad tours and history-related programs.
Griffin House was designated as a National Historic Site of Canada in 2008. The house is a rare surviving example of a four-room house typical in Upper Canada in the early 19th century.
Day 24
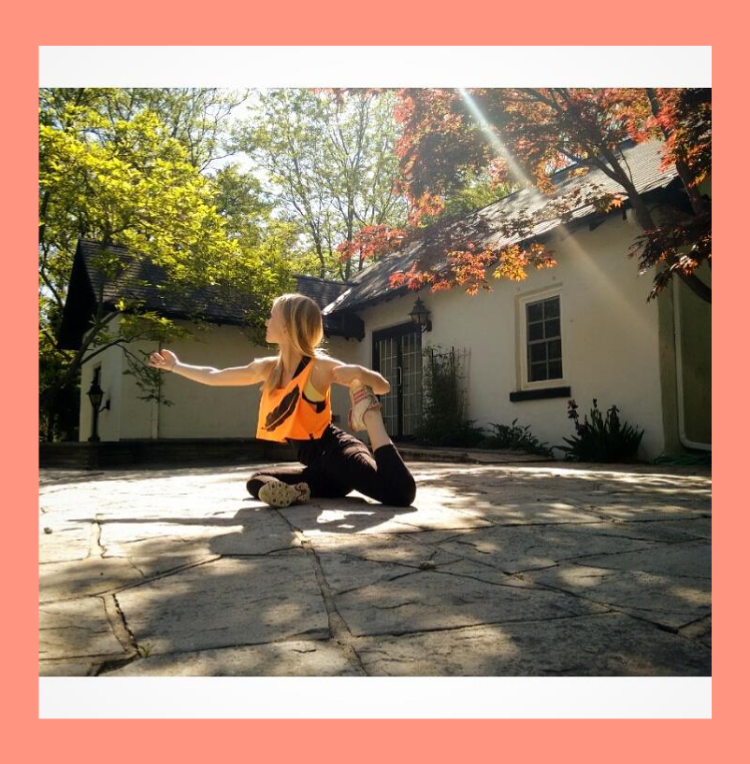
Eka Pada Rajakapotasana
Mermaid Pose
Location: Fieldcote Memorial Park & Museum – Sulphur Springs Road – Ancaster
In 1948, Tom and Doris Farmer built a Tudor-style English cottage on seven acres of farmland overlooking the main street of Ancaster. They named their estate Fieldcote after a family property in England of the same name. Tom was editor-in-chief of the Hamilton Spectator from 1966 to 1969 as well as an avid historian and community supporter.
From their participation in the Ancaster Township Historical Society he and his wife knew that a venue was needed in the village as a focal point for the expression of Ancaster’s Heritage. After Tom’s death in 1976, Doris arranged in her will to bequeath Fieldcote and its property to Ancaster through the Conservation Foundation of the Hamilton Region and the Hamilton Region Conservation Authority. After Doris’ death in 1983 her wishes were put into action, and Fieldcote opened to the public in 1988.
The museum holds a lot of special events, like music and movie nights in the park, as well as offering tours.
I loved this place! Such a cute setting, wonderful gardens that smelled amazing, and right in the middle of Ancaster. Definitely stop by here to wander around the garden, if you haven’t before!
Day 25
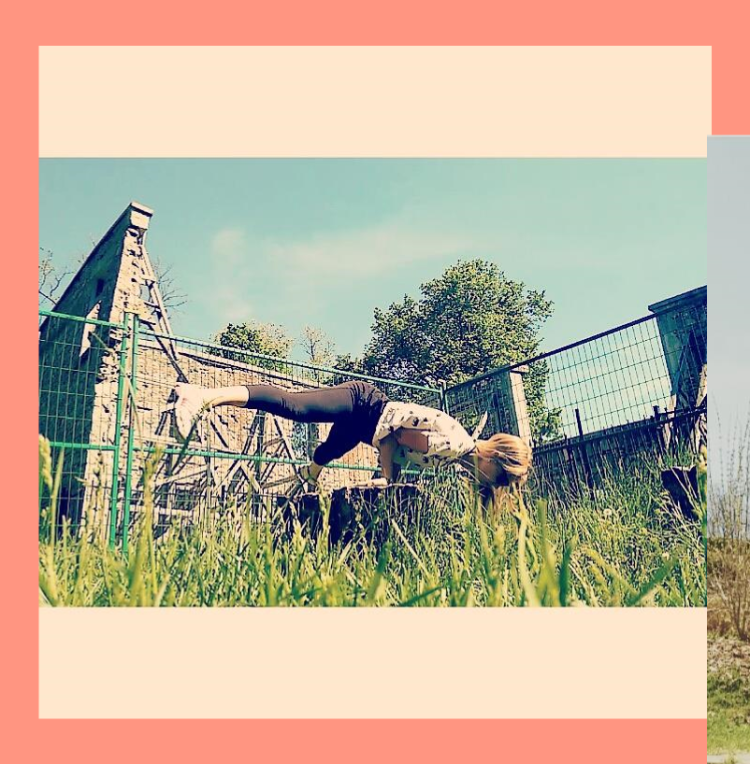
Mayurasana
Peacock Pose
Location: The Hermitage – Headwaters Trail / Sulphur Springs Road – Dundas/Ancaster
The Hermitage was originally built in 1830 by the Reverend George Sheed, who sold it to Otto Ives. Otto’s wife was Greek, and brought her sister with her to Ancaster in 1833.
Ives also hired a coachman by the name of William Black for his estate.
The ladies of the household spoke only Greek, and it is said that Black fell in love with the sister or a niece. Black went to Otto Ives and asked for his niece’s hand in marriage. Ives was very upset by the thought, and rejected the proposal. The next morning, Ives and his wife were to go out for the day, but when the coachman was not at the front door with the carriage as planned, Ives went out to the barn to find Walter had hung himself.
This story is what backs up all the haunted and paranormal “activity” at this location. Also, Lover’s Lane was named for this tragic love story.
In 1853, the Hermitage was purchased by George Gordon Browne Leith and his wife Eleanor Ferrier. Over the next several years, the large stone house, attendant outbuildings, a farmhouse, barns, and entrance lodge were constructed.
After Mrs Leith’s death, the property was purchased by her youngest daughter, Eleanor Alma Lauder. She lived here until the house was destroyed by fire in 1934, during one of her lavish parties. She lived inside the ruins in a tent until the people of Ancaster built her a small house constructed inside the ruins. She lived there until her death in 1942.
The ruins and grounds are part of the The Hermitage and Gatehouse Museum now.
Day 26
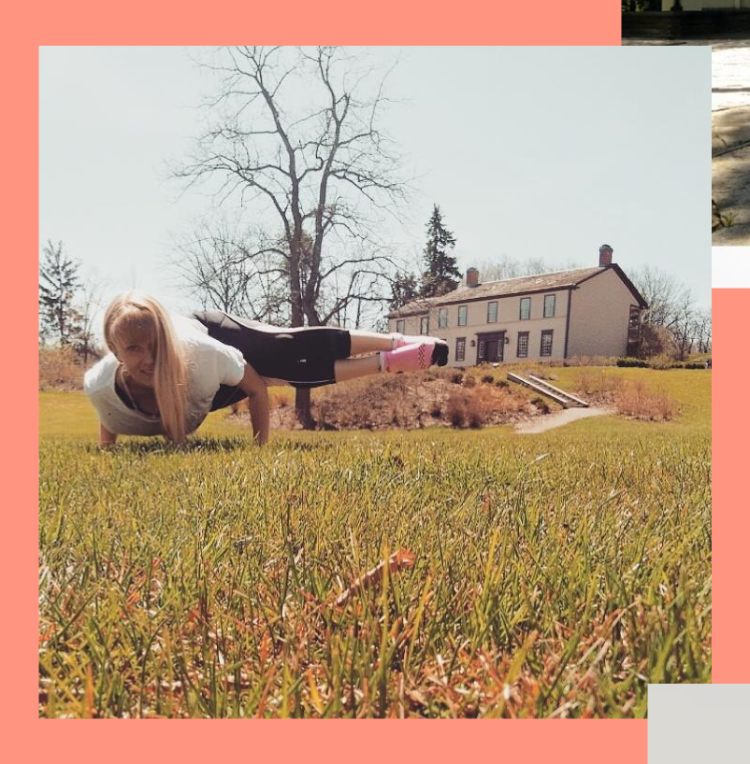
Parsva Bakasana
Side Crow
Location: Battlefield House/Gage House -Stoney Creek
*National Historic Site of Canada
Battlefield House was the homestead of the widow Mary Jones Gage and her two children. It was constructed first as a log house and in 1796, by 1830 the house was completed to a full two storeys, as we see it today.
A Georgian-style colonial home, Its frame structure is of uncluttered design with symmetrically balanced windows and door openings. Typical of the Georgian style are the twelve over twelve multi-paned sash windows and flat window heads. The steep roof, large chimneys and verandah are other noteworthy features.
On June 5, 1813, the Gage residence was forced to become headquarters of the invading American troops who occupied the house.
In 1835, Mary Jones Gage sold the farm and the family went to live in Hamilton. The house changed hands many times and parts of the property were sold.
In just 1899 (!) the house was in a bad state of repair and in danger of being torn down.
A granddaughter of James Gage, Sara Calder, had the foresight to recognize the historical value of the property. She purchased the house and land around it and transferred it to the Women’s Wentworth Historical Society of which she was president.
This Society restored and refurnished the house and opened it as a museum — one of the first museums in Canada. Eventually they purchased more land and opened the surroundings as a public park, with a total of 32 acres.
In 1962 Battlefield House and Park were taken over by the Niagara Parks Commission, and the house was restored to the 1835 period.
Day 27
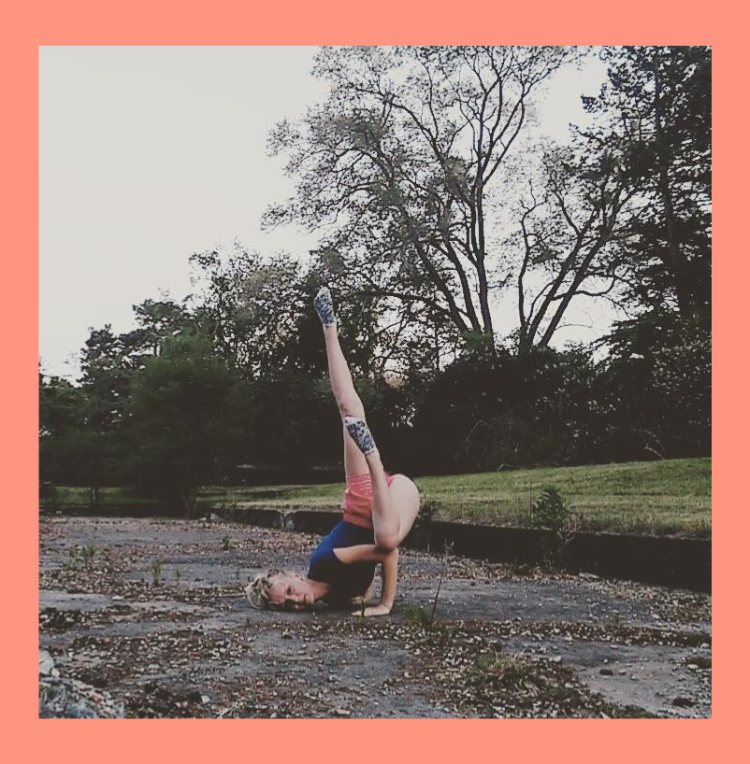
Devaduuta Panna Asana
Fallen Angel Pose
Location: Sunken Garden – York Blvd
[Neglected]
The last remaining sunken garden in Hamilton is located just off York Blvd, right at Old Guelph Road, across the street from the 1812 Memorial Garden. From the street all you can see is a large clearing, with a rock on a mound for another memorial. Walk to your right and go down some old steps, and you’ll be in the Sunken Garden!
This garden was built as part of T.B. McQuesten’s project to beautify Hamilton. This area used to be very unattractive before the 1930s. Railway, gravel pit, shanty town in Cootes Paradise, billboards, no QEW!… In part to lure @mcmasteru from Toronto, the area around what was an enormous traffic circle entrance to Hamilton, became what we know as the @rbgcanada. The Sunken Gardens built in 1929 here and where McMaster Hospital stands today, the gravel pit became The Rock Garden in 1930, the shanty town was removed sometime after the construction of the QEW in 1931, also a McQuesten project, as head of transportation.
Now neglected, and overrun, the reflecting pond is empty and has about 6 trees growing out of it. I’m doing this pose in the reflecting pool here 🙂
Day 28
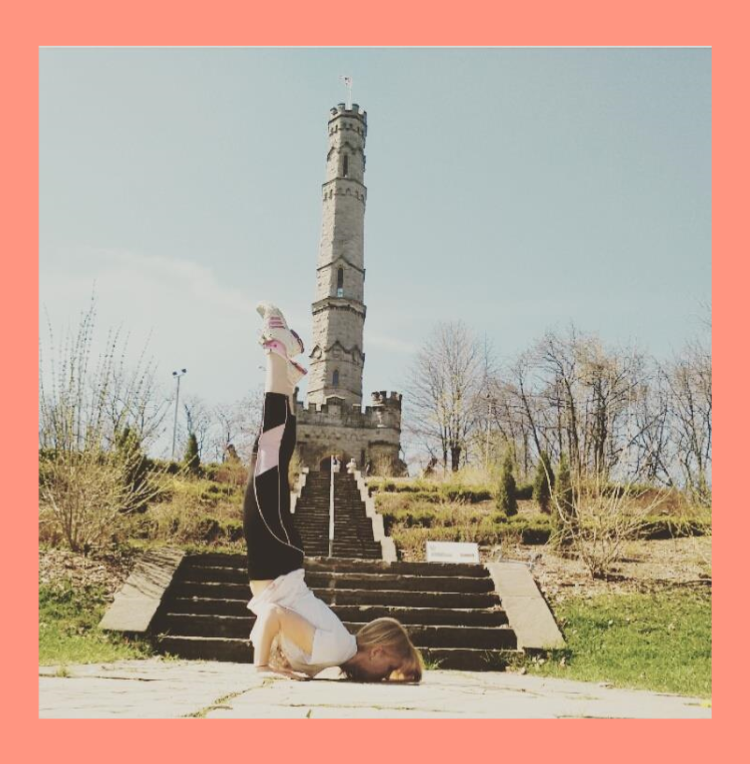
Ganda Behrundasana
Chin Stand
*Blooper Video*
Location: Battlefield Monument – Battlefield House and Park – Stoney Creek
Battlefield Monument is a 30.5-metre masonry structure which was completed in 1913 in the English Gothic Revival style. Along with the Gage House and the Nash-Jackson House, the Battlefield Monument is a focal point on the property, on a hill behind the Gage House.
The Women’s Wentworth Historical Society, opened the Battlefield House Museum (Gage House) in 1899 and in 1900, commissioned plans for the design of an impressive monument. The Women’s Wentworth Historical Society was largely responsible for the monument’s completion, and majorly outdid the Men’s Society’s 10ft high monument across King Street.
Battlefield Monument is significant as the second largest monument built in Canada, next to Brock’s Monument in Niagara, to commemorate the War of 1812 and the most prominent of many built for the battle’s centennial.
Pretty impressive monument! From the top, you can see everything, all the way to Toronto (Hamiltons’ threshold for being able to see a lot from a viewpoint, haha)
Day 29
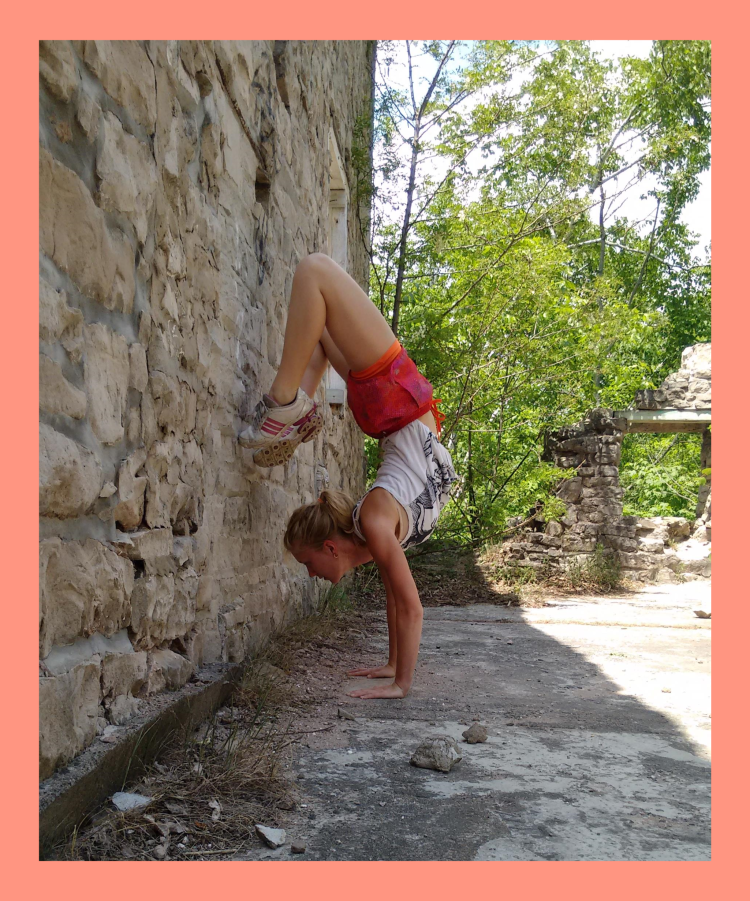
Vrshikasana
Scorpion Handstand
Location: Darnley Grist Mill – Crook’s Hollow /Greensville/Flamborough
The Darnley Grist Mill was completed in 1813 by Scottish settler James Crooks, who admired Lord Darnley and claimed him as an ancestor. The grist mill attracted local commerce: by 1829, it was surrounded by a woolen mill, distillery, tannery, paper mill, clothing factory, an inn, workers’ log cabins, and more, effectively creating the community of Crooks’ Hollow. The grist mill was sold to James Stutt after Crooks’ death in 1860, and was converted to a papermill. In 1880 Stutt bought out his partner and added a steam boiler building for heating water for papermaking and auxiliary power. Unfortunately, the boiler exploded on July 9, 1885, killing two men and causing extensive damage to the property. The mill was reconstructed, and in 1902 William Stutt, son of James, took it over. He leased it out first to the Adams Cellboard Company, then the Greensville Paper Company. The mill was gutted by fire in 1934, but the ruins remain.
Day 30
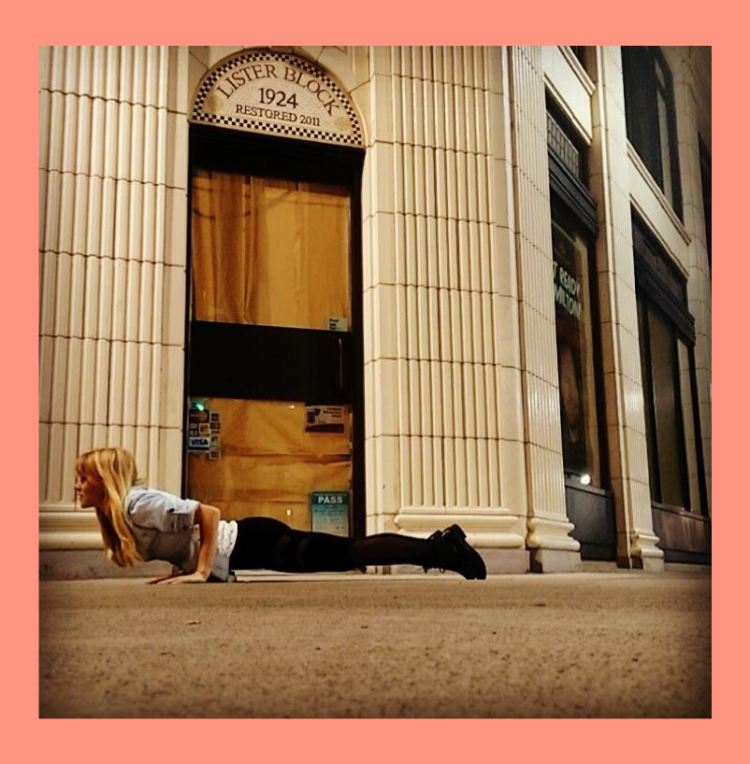
Chaturanga
Location: Lister Block -James North at King William – Downtown Core
The Lister Block, first built in 1886, was destroyed by fire in 1923 and the second building was erected in 1924. This classic Renaissance building is 32,000 square feet with six floors. The original building built in 1886 only had four floors. It was the first indoor commercial mall in Canada and is currently owned by LIUNA.
The Lister Block is named for Joseph Lister, the original owner, who was a merchant, clothier, member of the city’s Board of Water Commissioners and school trustee. His goal was to build a “most modern and central accommodation” for small merchants at modest rent.
It was the centre of community life in Hamilton for much of the last century. It was built with excellent materials and workmanship during prosperous times in the city before the stock markets crashed in 1929. One of the few buildings of its type in Ontario west of Toronto, its style is more frequently seen in American Great Lakes cities.
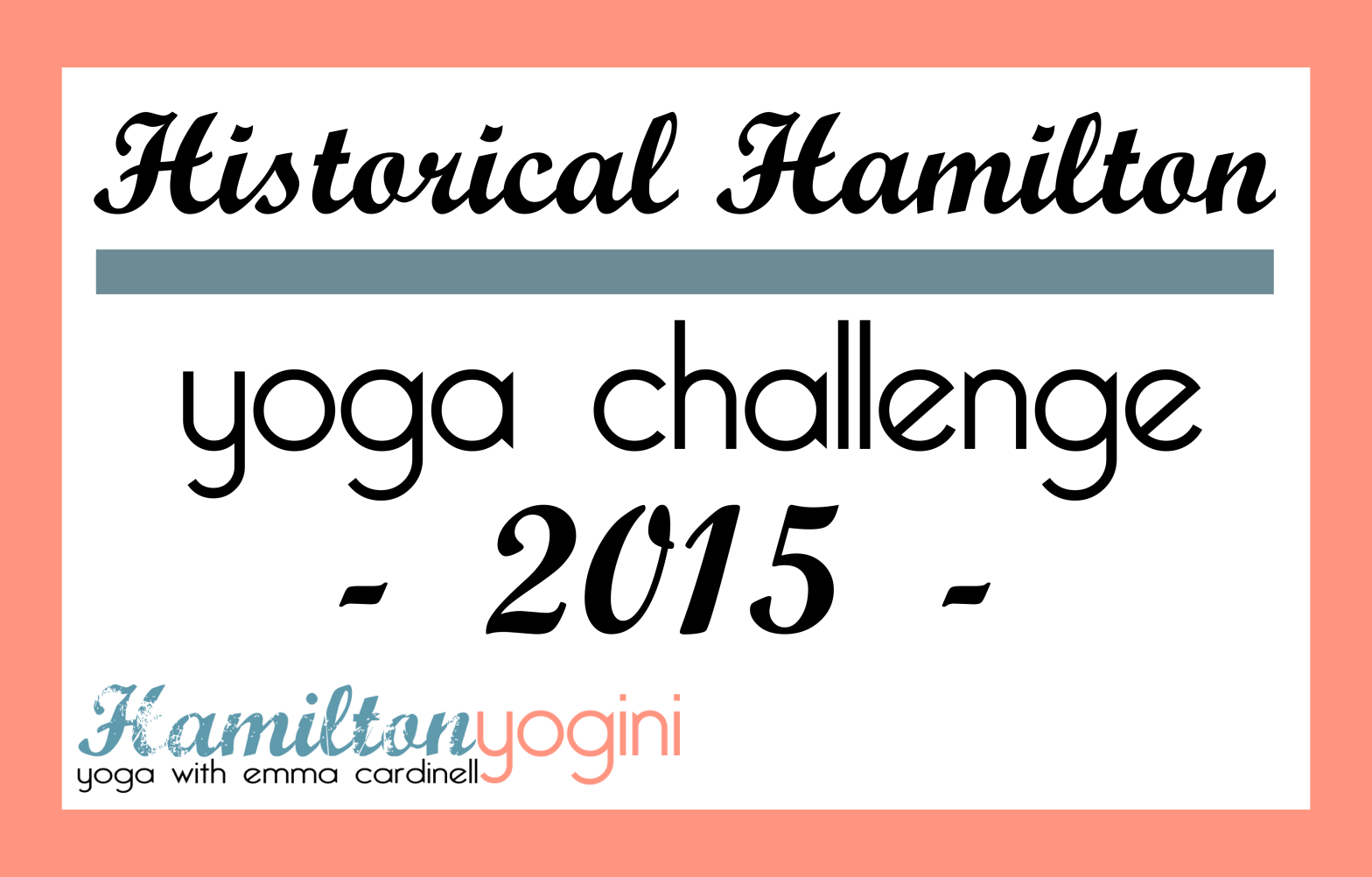
What a great idea! To explore your city like that 🙂 Beautiful photos
LikeLike
Thank you! It was a lot of fun; I’d been to many sites before, but this made me search for new ones! Thanks for reading 🙂 I appreciate all your likes! Stay tuned, I’ll be posting a new Yoga Challenge soon!
Emma
LikeLiked by 1 person
Hi there,
I am researching the “Sanatorium Home/ Holbrook House Old Sanatorium Road” (650 Sanatorium Rd), and was wondering where you managed to find the information included in your post.
LikeLike
Hey there!
The information used to be online, but I believe it was removed when it was published in the book:Chedoke: More than a Sanatorium”. It is in Chapter 6.
Please email me at emma.cardinell@gmail.com if you have any other questions, and I can send you more information that I have! 🙂
Thanks, Emma
LikeLike
Thanks!
LikeLike